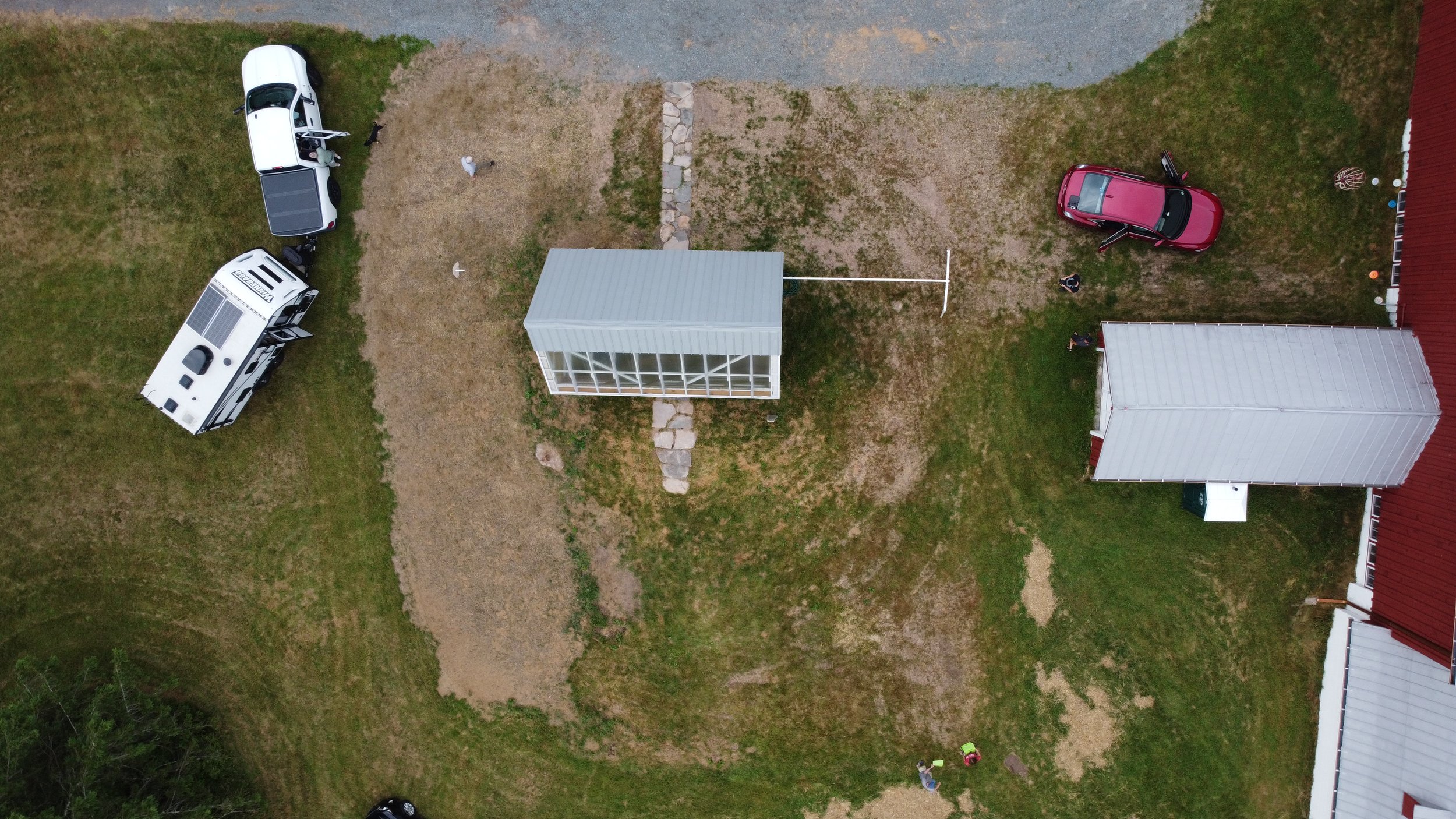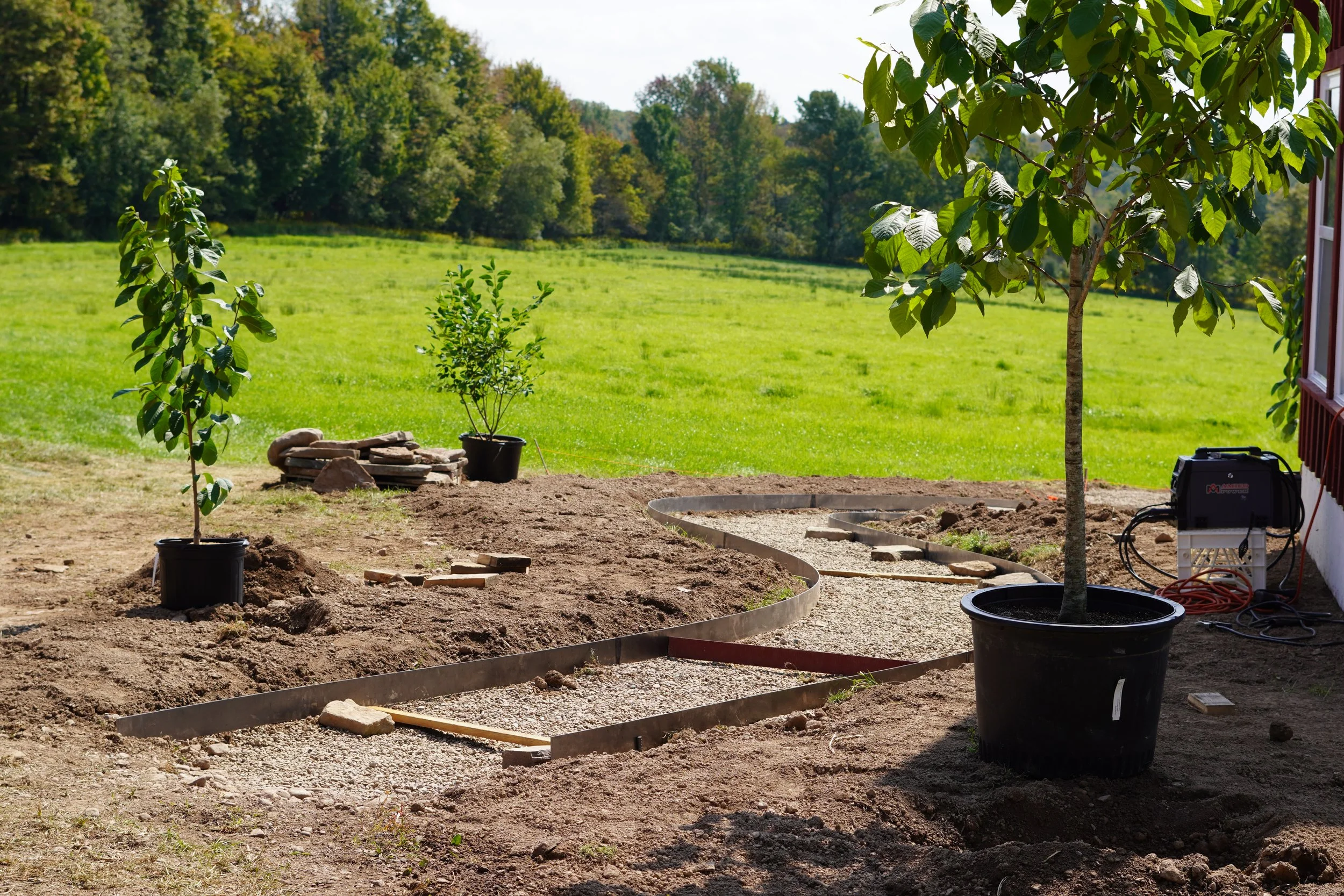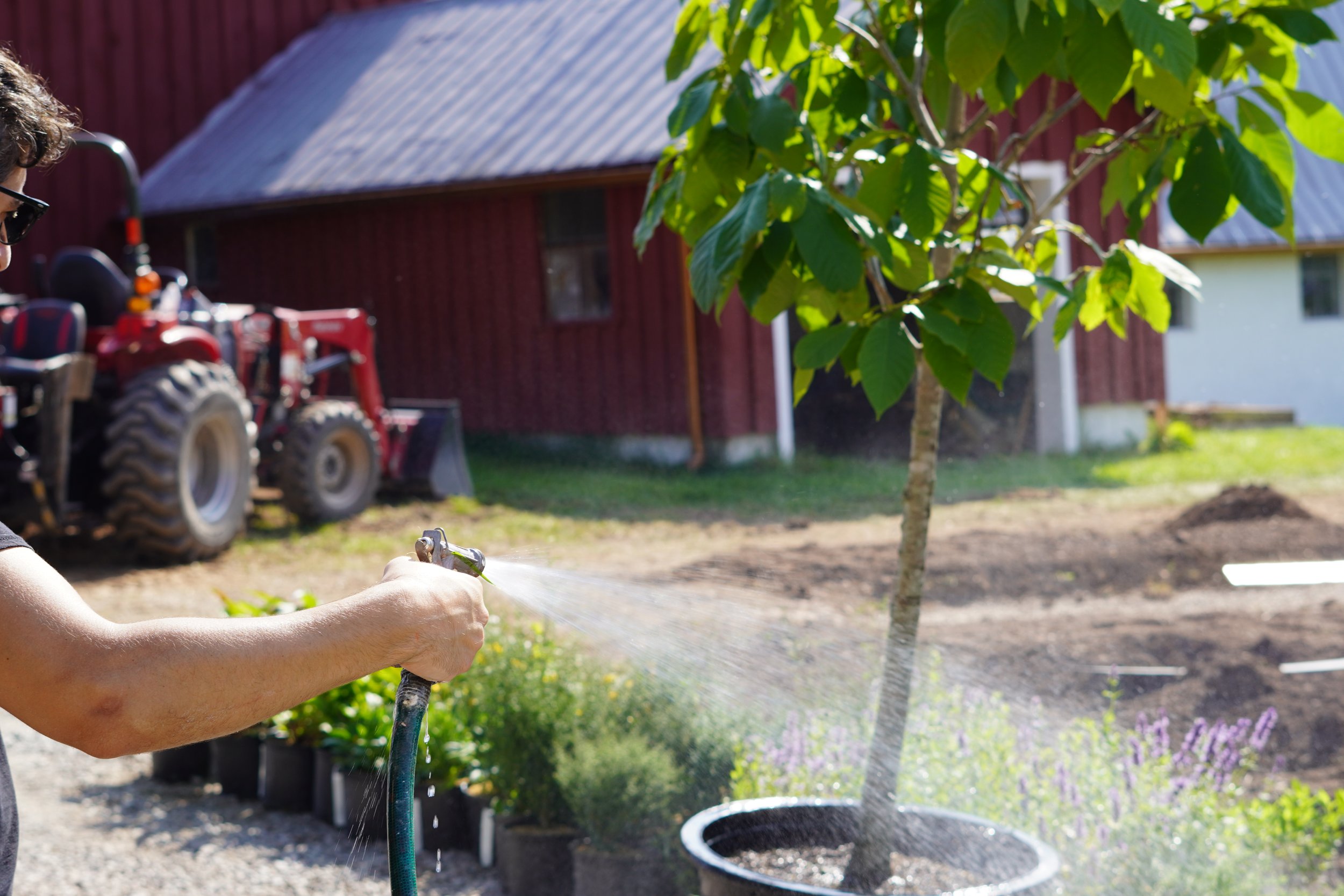
The Little
Greenhouse
on the Prairie
Revitalizing a Pennsylvania Farmstead with Native Plantings and Repurposed Materials
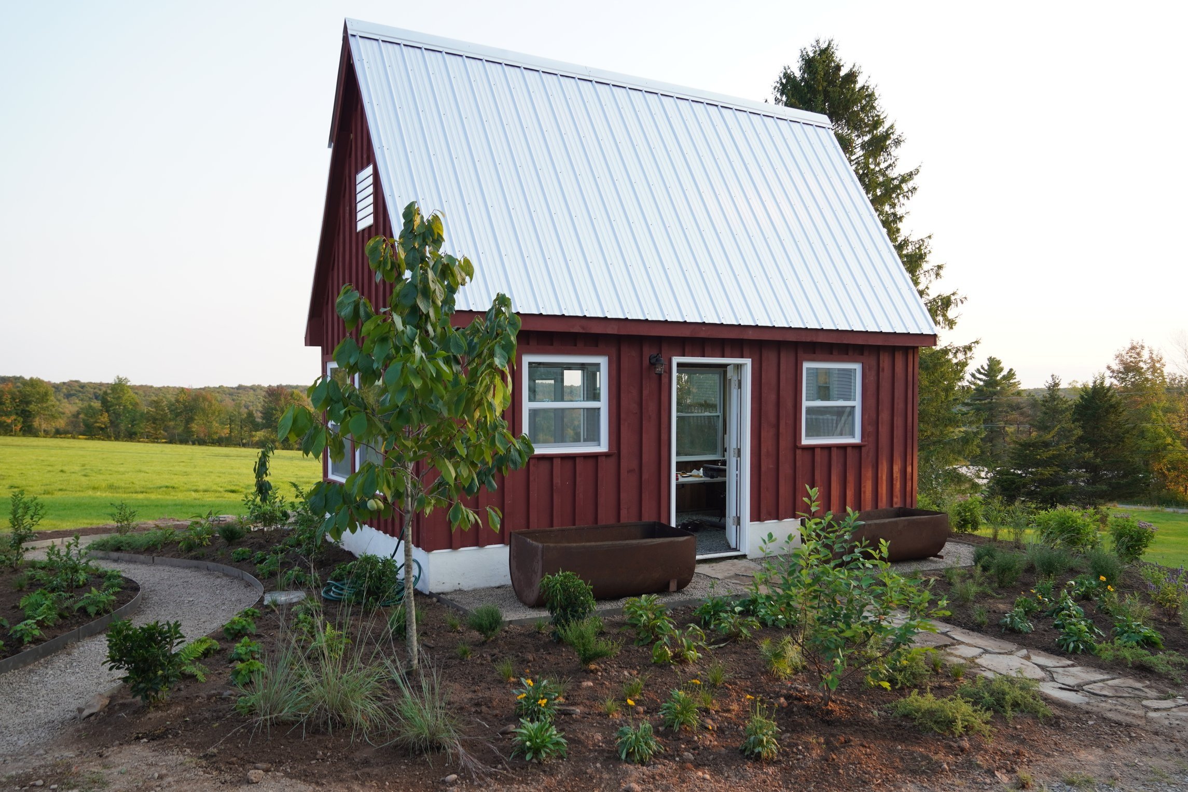



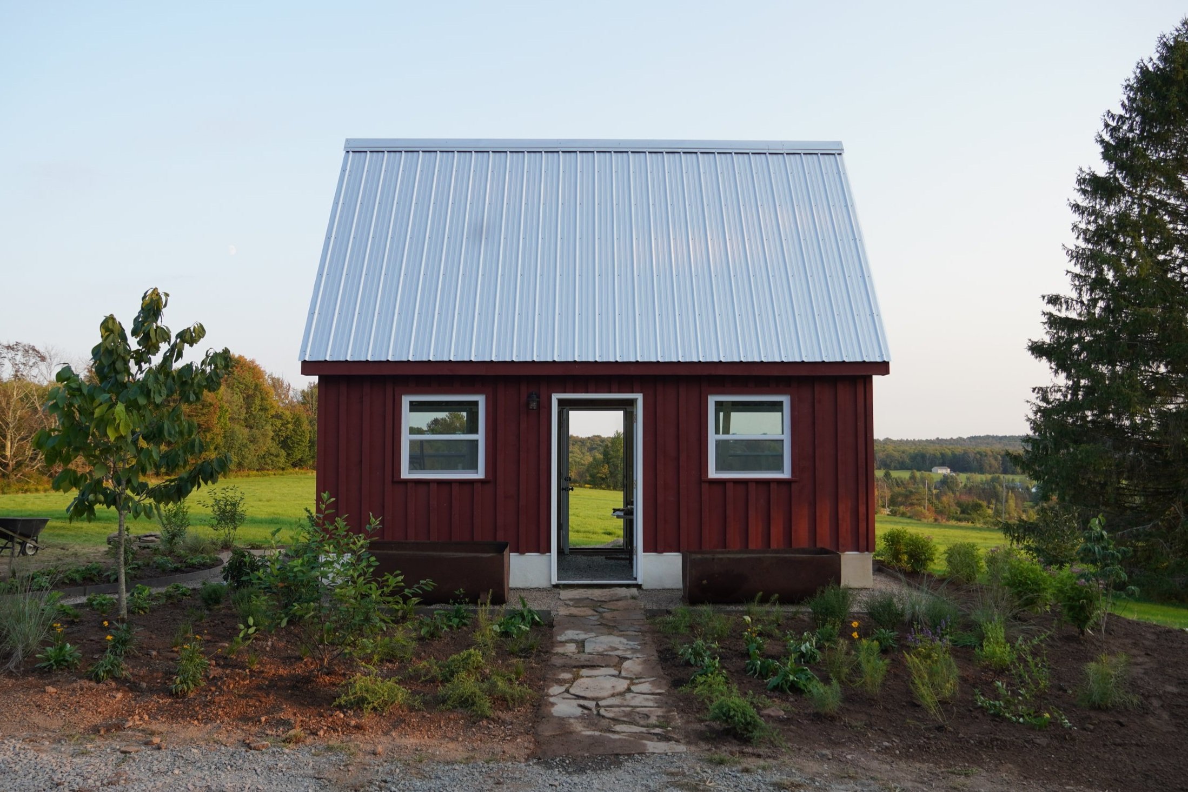



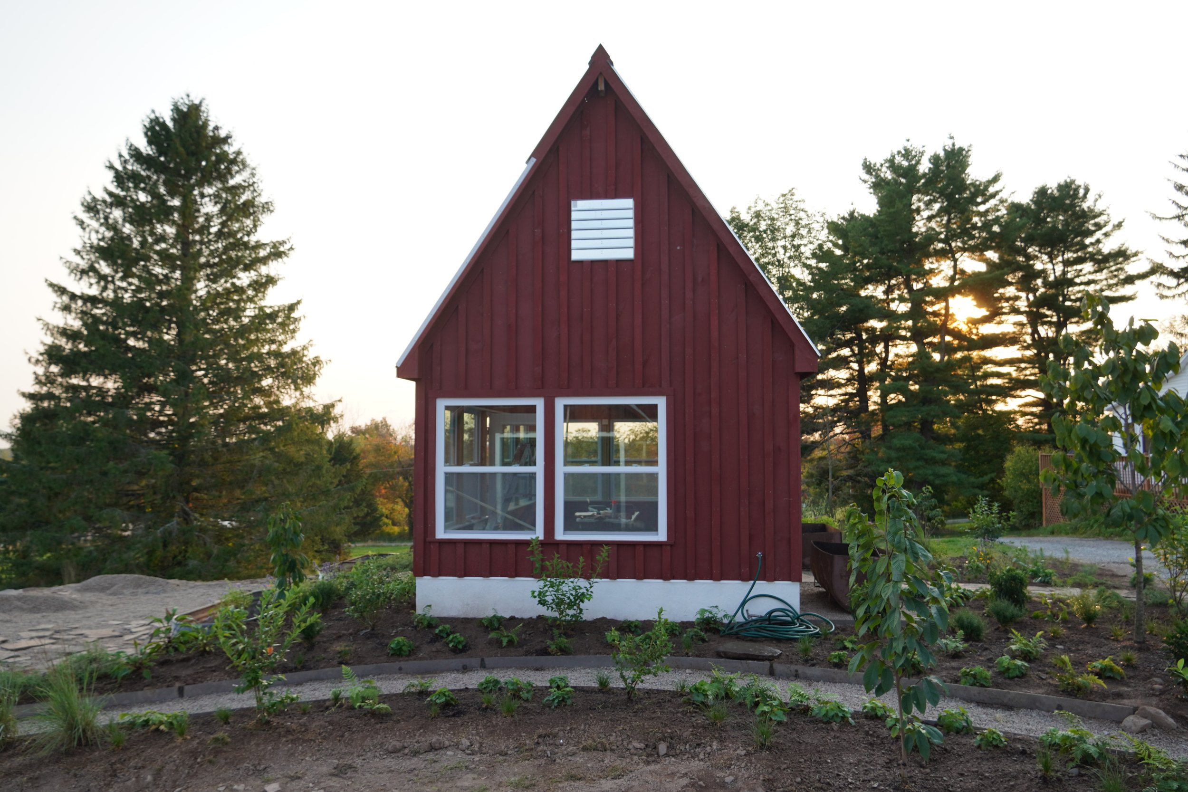





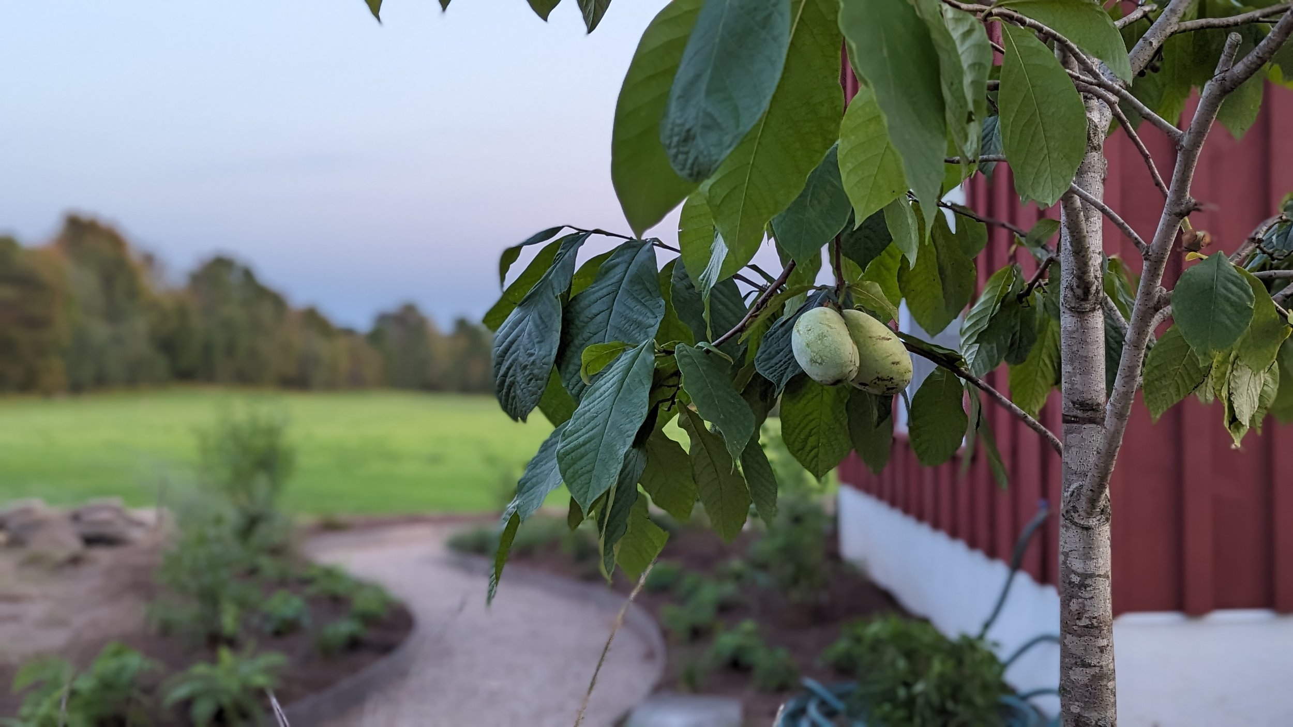
About this Project
This project is located on a 55-acre former dairy farm in rural Pennsylvania. The design aimed to honor the farm’s history while integrating modern ecological and agricultural practices. The central focus was a new greenhouse, built on the foundation of an old shed, surrounded by carefully designed pathways and courtyards.
The project embraced the site’s natural beauty, using repurposed materials from the farm and a diverse, mostly native plant palette that includes fruit-bearing trees and pollinator-friendly wildflowers. Through the use of sustainable practices and thoughtful design, the project connects visitors with the land’s agricultural past while supporting modern-day functionality for the family.
featured plant
Pawpaw
Asimina triloba
Project Facts
Native Plant Count: 286
Plant Palette: Pawpaw trees, blueberries, serviceberry, red chokeberry, wood fern, carex, multiple aster species, joe pye weed, agastache, a seeded wildflower mix, and more.
Ecosystem Services: Pollinator support, fruit production, stormwater management, soil health, and biodiversity
Hardscaping: Repurposed bluestone from the old shed for pavers and walls, custom steel edging, local pea gravel, and cow trough planters.
Seasonal Interest: Flowering trees, wildflowers, fruit-bearing plants, and a meadow to ensure beauty and productivity year-round
1. Historic Context & Greenhouse Development
This 55-acre property, once a thriving dairy farm, benefits from rich soil, a legacy of the farm’s agricultural past. Historically, the farm featured a plum grove, though it was lost to disease, and remnants of a beautiful orchard fence. The design honors this heritage by incorporating fruit-bearing trees and repurposing materials from the farm.
An old shed, now deconstructed, provided foundation stones for both the greenhouse and surrounding pavers. The greenhouse, situated near the farmhouse and barn, serves as a hub for seedling production, while the outdoor areas offer a welcoming gathering space for family and visitors.
2. Inventory &
Schematic Design
Situated on a sunny hill with steep grading, the site required careful planning for circulation and walkability. The design included a plinth to anchor the greenhouse and create formality. Repurposed bluestone from the old shed was used for pathways, leading from the driveway to the greenhouse and continuing into a newly designed courtyard.
The circulation plan allowed movement around the greenhouse, with a custom steel-edged pathway leading to a blueberry grove. The plant palette featured fruit-bearing plants like pawpaws and blueberries, along with a wildflower meadow to attract pollinators and enhance the site’s ecological richness.
3. Designing &
Repurposing Materials
Repurposing materials was central to the design’s sustainability and connection to the land. Bluestone, old oil drums, cow water troughs, and old field stones were integrated into the landscape, while wood siding from the original shed became interior paneling for the greenhouse. These elements tied the design to the farm’s history, blending seamlessly with the native plant palette and stone choices.
Pea gravel and weathering steel edging were selected for their natural beauty and durability. The design created both a productive and aesthetically harmonious space that honored the farm’s past while fostering a connection to the land.
4. Coordination &
Installation
The installation phase began with contractors completing the rough grading to level the courtyard and ensure accessible pathways. After the gravel was laid and leveled, Tom and Dean placed the plants delivered from Pleasant Run Nursery. The team installed custom steel edging, which was hand-placed and welded on-site, and embedded the cow troughs into the ground with the help of contractors.
The plants were installed, mulch was added, and a wildflower meadow was seeded with a diverse mix. This phase culminated in the creation of a cohesive, ecologically rich space that balances function and beauty.
5. Ongoing
Development
Looking ahead, plans include planting inside the greenhouse using existing site materials and revisiting the project in the spring to ensure the plants are thriving. The team also envisions developing master plan for the entire farm, adding new areas for vegetable gardens and creating additional gathering spaces.
The goal is to create a farm that blends sustainability with residential daily use, fostering a seasonally dynamic space where the owners can pick fruit, vegetables, and berries on-site with friends and family.
This evolving project aims to honor the land’s history while supporting future generations with a functional and beautiful landscape.






